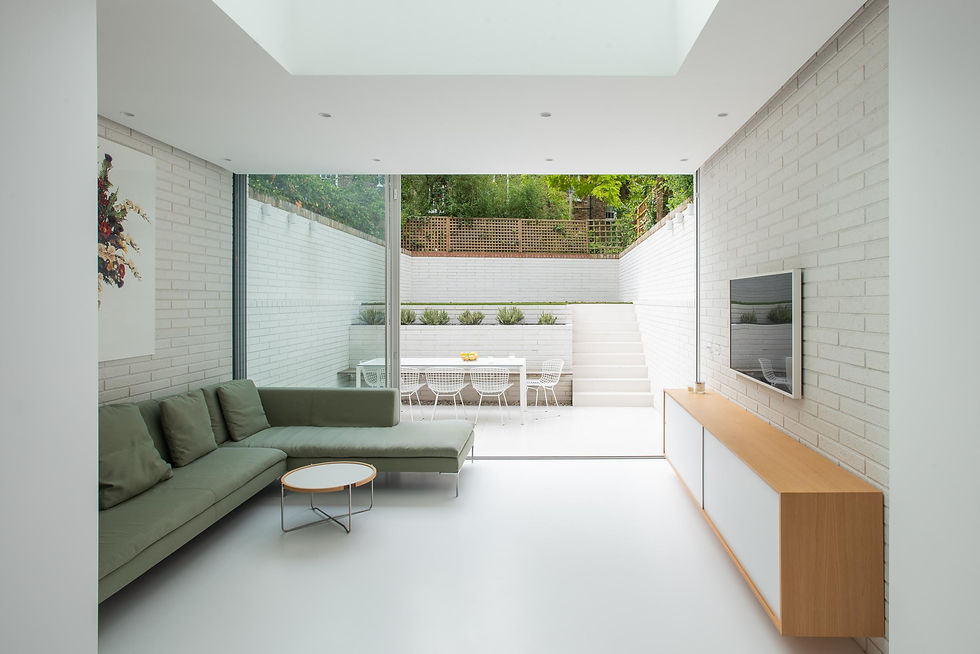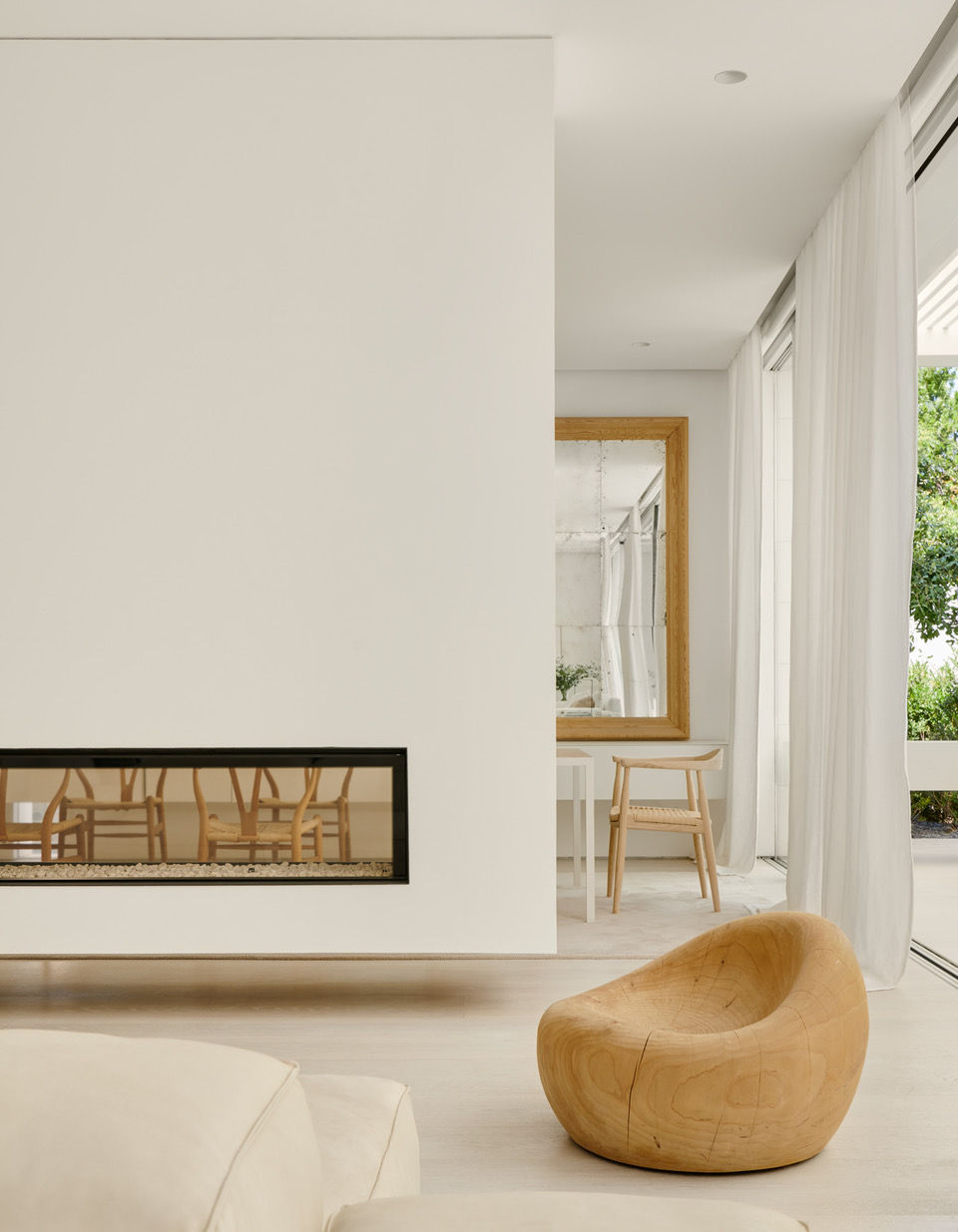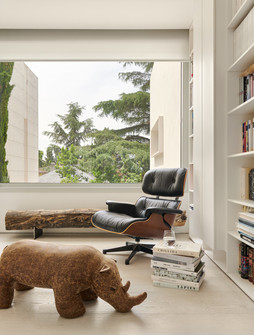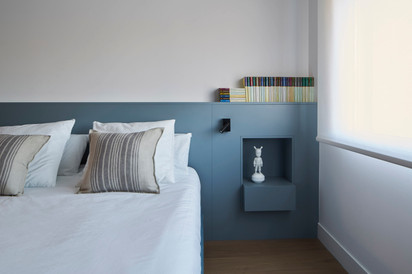REFLECTIVE JOURNAL
- walegzy955
- Dec 28, 2021
- 10 min read
Updated: May 13, 2022
MINIMALIST LIVING THROUGH DESIGN
DESIGN RESEARCH
Some architectural icons like Walter Gropius, Phillip Johnson, and Le Corbusier tirelessly challenged how the world was designing in the 20th century, and minimalist design emerged as a reaction to the rejection of the highly decorated styles from Victorian architecture. the Victorian architecture does not refer in particular to a design style but to an era, the reign of Queen Victoria of Great Britain from 1837-1901. This architectural style is characterized by heavy ornamentation, complicated structures, steep pitched rooftops, colorful exterior, elaborate furnishing and maximalist interior design.
Fig: Victorian architecture (exterior and interior)
The birth of minimalist design can be traced to the cubism of De Stijl and Bauhaus of the 1920's. It translates to the use of simple design element with little or no ornamentation or decoration. Bauhaus architects like Ludwig Mies Van Der Rohe believed that all designs should be simple, functional, and beautiful, and this definition of design is what continues to influence designers right up to the present day. Mies, as he was known theorized the concept “less is more,” he strived for clarity, simplicity, and functionality in his post-world war I architectural design. Building, furniture, and teaching became his tool as he and others stripped away the ornaments of architecture.
in this project, we look to identify the common characteristics of a minimalist design which includes
Pure geometric forms
using simple materials like steel, concrete, glass, stones
little to no trim of ornamentation
clean lines
open plan space
natural materials
repetition to give sense or order and unification
neutral color pallet
simple line furnishes
In the research for minimalist design and architecture, we are going to investigate one of Ludwig Mies Van Der Rohe design, The Farnsworth house was designed by Mies van der Rohe between 1945 and 1951. the structure made of steel and glass epitomizes the international style of architecture and Mies dictum "Less is more". Edith Farnsworth is a medical doctor based in Chicago and she commission Mies to design a house on the Fox River, 60 miles outside the city, as a place where she could engage in her hobbies- playing the violin, translating poetry and enjoying nature. as a result, Mies design featured an all glass exterior which allows the house to connect to nature, he also implements sheer drapes that allows for privacy when necessary. the floor plan is completely open exploiting true minimalism.

“When one looks at nature through the glass walls of the Farnsworth house, it takes on a deeper significance than when one stands outside. More of nature is thus expressed. It becomes part of a greater whole." - Mies Van Der Rohe
A central core contains all services like the bathrooms, kitchen with continuous counter top and a wood living space and fireplace. The other surfaces of the house are also seamlessly detailed from floors to wood panels. Although the house is intended as a vacation home or weekend treat, it does not feature any closets or storage space and other necessities for full-time living, which the architect neglected in favor of an aesthetics perfectionism. This simplicity of the design, precision in detailing and careful choice of materials made this design became an inspiration for other works such as Philip Johnson Glass House. It continued to b e a private residence for over 50 years until Landmarks Illinois and the National Trust for Historic Preservation purchased it in 2003. Today it is owned and managed by the Trust and the site is open as a public museum
Fig: The Farnsworth House designed by Ludwig MiesVan Der Rohe
Let's take a look at this design transformation by Moxon architecture. A Victorian house transformed into a minimalist urban haven in central London borough of Islington. While the architect work involves reconfiguring the entire building, the striking change took place in the lower ground level. According to the architect, the original building layout was disconnected from the rear garden and that's the strongest attribute for the client.



Moxon then stepped in to address that, excavating the lower level further linking it to the garden through a new patio created, incorporating a floor-to-ceiling glazed wall that allows the entertaining area to extend to the outdoor, at the same time allowing natural lights to flood into the space which houses the kitchen and dining area. Creating a crisp, uncluttered look through the use of clean white surfaces, bespoke cabinetry, floating sideboards and under stairs storage. The transformation of this projects promotes openness, minimalist interior, improves internal connectivity and overall quality of life in this modern family house.
Fig: Victorian architecture meets minimalist interior in London designed by Moxon Architecture
Another impressive design we are going to investigate is the Palmgren house, designed by John Pawson. Palmgren house is a minimalist home located in Drevviken, Sweden. The residence is located on the shore of lake Drevviken and takes the form of a simple box. The house features an enclosed courtyard towards the back and a terrace at the front. An exciting characteristics of this uncompromising contemporary architecture is that it becomes almost invincible during winter season when the lake freezes over and during the summer season, the elevations are fragmented by foliage.



The interior part of the house represents a minimalist Scandinavian design as it relates the beauty and serenity of the landscape. The architect also featured an open floor plan in order to maximize the viewing area of the lake. He also did a great job with natural material and pale tonal colors as they were used to create a seamless connection between the outdoor scenery and interior space.
Fig: The Palmgren house designed by John Pawson
During my research, I came across another incredible design by Architect Omar Gandhi, OG HOUSE. This is a minimal residence in Halifax, Nova Scotia. This project is of interest because it features a substantial amount of natural design element and also constructed on sustainable materials. The façade is clad in white cedar and the ground floor is built on brick in the same hue. Rounded features from the exterior continues within. All floor and walls of the apartment is constructed of wood in different color and texture variations. A careful considered lightwell maximizes natural daylight with a strategic opening in the second floor. Stone marble is also used to construct the fireplace surround and some parts of the kitchen area.



Fig: Minimal apartment in Nova Scotia designed by Omar Ganghi
Another project I find fascinating is the F HOUSE by Lorna De Santos. The designer did a great job incorporating the minimalist look with the Japanese's Wabi-Sabi concept. An art of finding beauty in imperfection. The project features all traits of a biophilic design by maximizing natural daylight with floor-to-ceiling glazed walls that allows the living room, dining and kitchen area to extend to the outdoor garden. Open plan arrangement, harmonious colors used along a white background, floor made from light-colored wood. All the furniture's are made of clean lines creating a crisp uncluttered minimalist look. Throw pillow and knitted blanket are used as texture. And a strategic use of Wabi-Sabi design in form of coffee table, chair, and other aesthetics to blend with the minimalist space.



Fig: F House by Lorna De Santos
The next project to be investigated is a minimal apartment located in Taiwan, designed in collaboration between THEY Department, Lore Design and Shenke Studio. This project is of interest due to it's use of considered design details. The designers created a space inspired by the Japanese aesthetics and the New-York Industrial Chic, all with emphasis on negative space and minimalism. By using clean lines, earth tone colors, wooden texture and a substantial amount of decorative accessories without sacrificing the minimalist look.



Fig: A minimal apartment in Taiwan, designed by THEY Department.
What is more, Minimalism is not just a concept that helps reorganize our homes and lives in a more simple and aesthetically pleasing manner, it also helps contribute to mental and emotional wellbeing. Overstimulation can be caused when they are a lot of visual hues to trigger thoughts or memories, especially for someone battling mental illness, by decluttering the home it also means decluttering the mind which gives space for peace and clarity. we could all agree that clutter is a known stressor and by reducing this stress factor promotes overall wellbeing and an improved wellbeing directly impacts overall quality of life.
keeping our interior sparse and airy allows for a serene flow throughout, it provides free space for creativity and a truly relaxed environment. Light colored walls, fabrics and floors allows light to circulate harmoniously, furniture's low and simple revealing authenticity in craftmanship.
in summary, based on my research we can observe the common principle in design which I will take into consideration developing my minimalist home environment.
maximizing daylight thereby enforcing large windows and glass doors
open plan space
exploring neutral color pallet
clean line furnishing
textures in different variations
natural materials such as wood and stones
aesthetic and strategic use of storage
handful of essential ornamentation
As I further my design research towards observing minimal homes around the world, I came across this project by Norm Architect and Keiji Ashizawa design, located on a hill in Tokyo is a simple design interior space that's inspired from both the Scandinavian and Japanese's aesthetics in form of layout and material used. The intriguing part of this project for me is that natural materials was used throughout the space, featuring a stone flooring at the entrance, dark oak wood flooring in the living and dining area, and strategic use of wood paneling to create invincible storage and to warm up the plaster walls. Although its a spacious but dimly lit apartment, but natural light still help inform the interior design.
Combination of stone and oak wood flooring materials. with added warmth using wall paneling throughout.
Playing with texture and material, using muted dark tone material and warm tactile textile for the furniture and rugs. Observing how it turned out made me see the importance of texture in a minimalist design space.
it is also beautiful how the indoor plants become a statement piece as it stands out in the entire space.
Bungalow by Luke Fry
This is a project I found by Luke Fry, here the focus I believe is quality over quantity that promises high functionality for years to come. Another observation is how glass walls was used to make the narrow space look spacious and also create visual connection to the outdoor which is beneficial to the occupants.
Features an open plan living and dining area with glass walls creating visual connection to the outdoor via an extended courtyard.
Another observation is the use of durable materials like oakwood floor and cabinetry, and stone materials throughout the interior and the clean line furnishings revealing authenticity in craftmanship. Accompanied by a hanging wood burner and low-lying bench. I think this piece of design aesthetics looks really timeless.
Barbaric flat by John Pawson
This project by British designer John Pawson I believe is inspired by concept of the Japanese aesthetic based on a principle 'ma' or emptiness -which basically means the pure and indeed essential. Observed as he pared down everything to the state of emptiness revealing true minimalism.
I like how it features a floor to ceiling glazed walls with timber frames throughout which I believe has a privacy option, complementing the rest of the materials used and exposure to abundant natural daylight. Full height cupboards integrated to store away personal belongings to avoid cluttering the space by any means.
Another interesting spotlight for me is the Buddha figurine displayed on a chunky marble plinth in the corner of the room. Also, the simplicity of the Timber headboard and bedframe with the Livingroom oak-wood framed sofa and marble coffee table reveals true craftmanship.
HERNANDEZA
This is a project where neutrality and natural light are the protagonist of the space, although it features a handful of decorative elements which I believe adds to the warmth of this beautiful minimalist home. The eye catchy factor in this project for me is how the designer introduced greenery into the space creating a section using glass walls thereby maintaining the open plan concept. I also noticed the gliding wooden doors used for the kitchen and office entrance making it a great option when considering opening up a space.
This project actually reveals that minimalism doesn't have to be boring, as seen by the use of different shades and hues of neutral colors within the living room area and muted neutrals in the bedrooms thereby creating a calm and serene atmosphere.
Kitchen by Hilight
I stumbled across this kitchen design by HILIGHT. Without a doubt, this is a sophisticated kitchen space rich in materiality combined with minimalism. I like the combination of Marble and oak wood for the floors and walls creating a seamless blend of these natural materials. it also features plenty of handle less storage cupboards and inbuilt kitchen accessories thereby completely stripping away any form of clutter. I'm also inspired by the concept of the wood slab that extends from the marble counter top that forms the dining area.
DESIGN INSPIRATION
As my research gets broader, I start to look into similar elements that these design research have
in common and their benefits.
Natural Daylight: Apart from natural daylight being a great source of vitamin D, it also has other good benefits such as:
It improves our productivity and focus
It helps the body keep clock of time, it aligns our body to its natural rhythm
It improves psychological wellbeing; a lack of daylight can make us feel down, depressed and anxious. The significance of seasonal affective disorder(SAD) in the UK speaks volume about how important daylight is to our mental wellbeing
it can also improve energy efficiency, electricity isn't cheap and constant lighting an interior space can rack up large bill in a short period of time
Neutral color Pallet: Can also be referred to as sanctuary pallet known to be calming and relaxing providing a sense of safety and serenity. Some neutral colors include beige, grey, taupe, ivory, nude. Muted dusky colors can also be referred to as neutral colors. Benefits of neutral pallet includes;
It is visually restful, little to no saturation makes them serve as relaxing background to a space
It lets you use patterns and texture without becoming a visual headache
Neutrals are timeless, its never going out of style
It works well in a minimalist design space
Texture: Texture are items like rugs, throw pillows, cable knits blankets. they add life and vigor to an interior space without sacrificing the minimalist look. There's a huge scope of pleasure from texture as a visual and tactile experience in itself, although appearance is also affected by context and extent of application.
Wooden Screens: This is an interior architectural element that can be used in place of boring walls, I like wooden screens because they are not just stylish but immensely versatile. Although not essential functional but it can add eye catchy element to our interiors.
Glass walls: Another interior architectural element which is an integral part of minimalist design because its easy to install and also creates openness to the rest of the layout rendering a space airy.
Storage walls: As function prevails over aesthetics more and more, storage walls become a bigger part of interior architecture and more importantly can be used to strategically store away personal belonging thereby avoiding physical clutter.
MATERIALITY
Natural materials: Minimalist design works well with natural materials because they add softness and home atmosphere to minimal forms as well as their sustainability features. Natural materials to be explored for this project include:
Wood: Without a doubt, wood is the most appreciated natural material used in interior design, it is universal, cozy and easy to work with, it can take on various colors and texture and also acts as a good thermal and electrical insulator. While many people agree that wood is visually pleasing, researchers are discovering that wood can contribute to health and wellbeing of occupants. Wood works well as a finishing material for floors, furniture's, wardrobes and cabinets.
Stones: I will like to focus on marble as far as this project is concerned. Marble as we know is a natural material with incredible strength and durability as well as its alluring features. Stone surfaces are ideal for minimalist interiors where it can replace traditional tiles. Comes in different colors, texture and patterns and can be used in countertops, floors and walls.
Metal: : Metal when skillfully combined with natural material work well in interiors. Can be used as cabinet handles, tap fittings, lamps.
The next stage of this process will be the initial/developed design concept and Moodboard design. Click the button below to continue reading.














































































































Comments